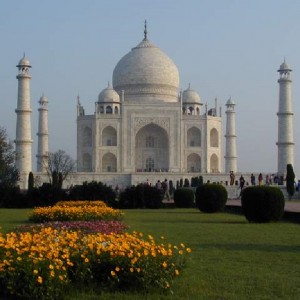It is fair to say that almost all of the projects we have designed over the past 30 years have been compared at one time or another to the Taj Mahal. Not to Versailles, or Buckingham Palace, or Trump Tower–alway the Taj Mahal. This is the paradigm of extravagant buildings, even for those (or especially for those) who have not seen it. Comparing a proposal on the table to the Taj Mahal is seen as the coup de grace–the blow from which no project can ever recover. As a stratagem it is not particularly original, but can be surprisingly effective, especially for public buildings.
No project, no matter how simple or utilitarian is safe from this comparison. We have even had a municipal garage, a pre-engineered metal building, likened to the Moghul monument.
To be sure, building is an infrequent activity and it is easy to be shocked at how prices have escalated. It is a significant expenditure of resources and absolutely should not be taken lightly. However, not every building that costs more than, say, your house did in 1979 is the Taj Mahal. We could say, “I just don’t feel like spending money today.” that would be reasonable and perfectly acceptable. Instead the point must be emphasized by claiming the proposal is wildly extravagant, princely, beyond the pale. By extension the proposer is out-of-touch, delusional, not-to-be-trusted—a typical architect.
So as a public service and to bring a modicum of perspective to this long-running debate, I offer the following worksheet. This will allow you to test the proposition that your project is actually comparable to the Taj Mahal. If in fact you do discover that the building you are contemplating does measure up, we can be reached any time at 603-228-8880. Good luck!
Project Comparison Sheet:

| Item: |
The Taj Mahal |
Your Project |
| Project Location | Agra, India | ______________________ |
| Building Area | 16,900 s.f. | ______________________ |
| Building Height | 133 feet | ______________________ |
| Primary Material | White Marble | ______________________ |
| Other Materials | Precious Stones | ______________________ |
| HVAC | None | ______________________ |
| Electrical Service | None | ______________________ |
| Applicable Codes | None | ______________________ |
| Required Approvals | None | ______________________ |
| Construction Schedule | 22 years | ______________________ |
| Substantial Completion | 1656 | ______________________ |
| Workforce Employed | Approx. 20,000 | ______________________ |
| Est. Labor Cost (current $’s) | $9,152,000,000* | ______________________ |
| Site Features | Gardens, Pools, Outbuildings | ______________________ |
| On-site Parking | None | ______________________ |
| Special Considerations | Required new access road | ______________________ |
| End Users | 2 (deceased) | ______________________ |
*assumes 40 hrs. per week x 52 weeks x $10/hr. x 22 years x 20,000 workers.
©Sheerr McCrystal Palson Architecture, Inc. Concord, New Hampshire
